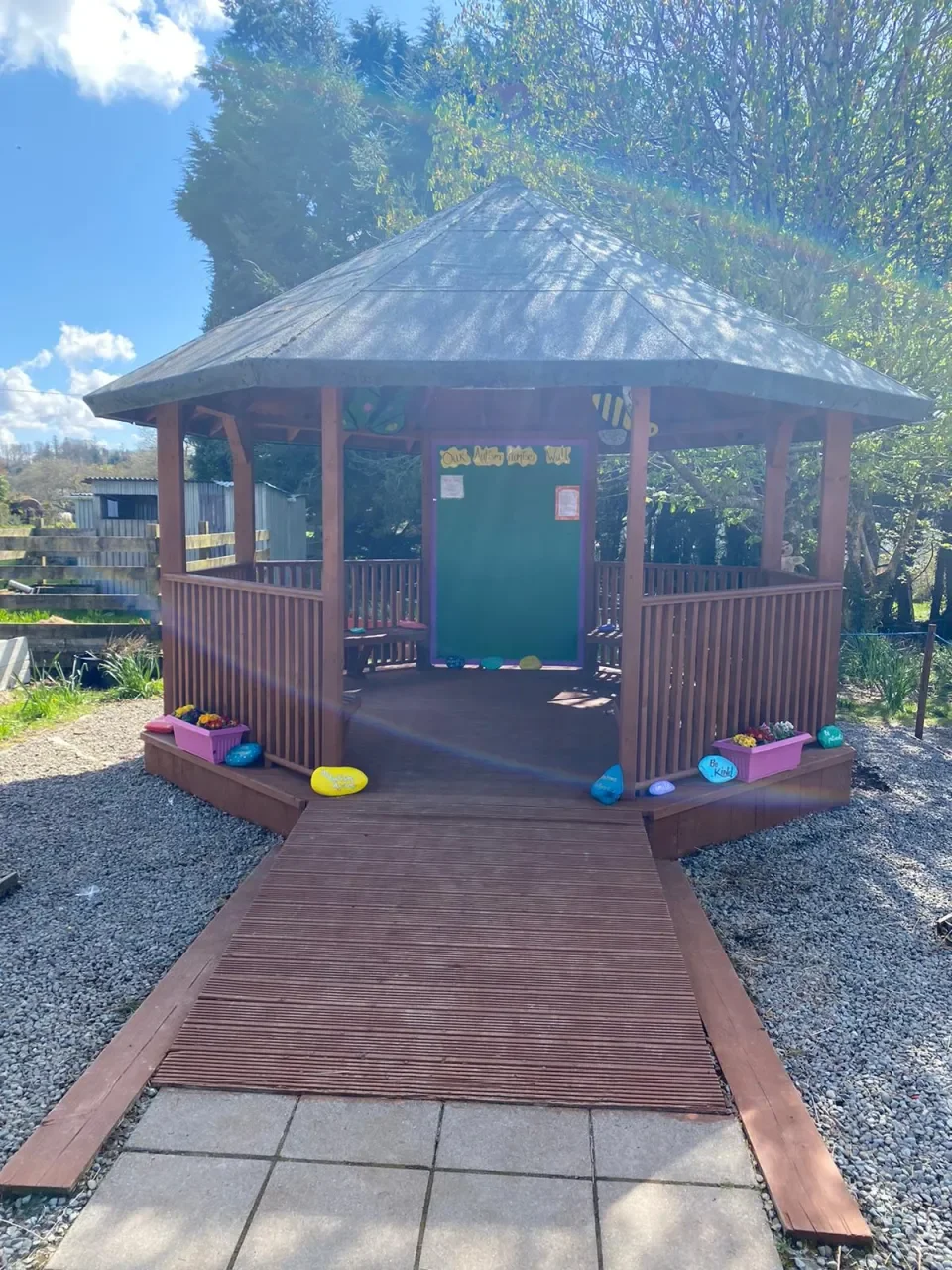
Lundy Model in Action

St. Olivers Killarney, was one of the first Changemaker Schools. Nominated in 2014, the school has over 70 nationalities of students.
The Lundy Model in Action
St Oliver’s National School Killarney
In April 2019 St. Oliver’s National School was granted permission to commence planning a new million extension to their school.
From the outset of the design process, the school saw the inclusion of student voice as a rights-centred initiative to ensure their children have the right to have a say in what their new classrooms and school should look like.
Using the consultative template developed by Laura Lundy (1997), they followed four main strands:
Space, Voice, Audience, and Influence in shaping the process.
Space
In looking at how the students could have an authentic input in the development of the school building, students were invited to write, draw, or make submissions on what their new school extension should look like. There were over 70 submissions received from the students.
Voice
The school were acutely aware from the start that they wanted to create opportunities for children to express their ideas in a variety of formats – written, made, drawn or wherever their imagination might travel. This recognises the breadth of student expression beyond the written or spoken word. They viewed the consultation as a process rather than an event or a one-off lesson, they would offer feedback and invite further ideas.
After the initial submissions, a word cloud of popular ideas and circulated to the classes in an adobe spark presentation, inviting further presentations.
Following this circulation, 15 further responses were received.
The school then created a Children’s Research Advisory Group (CRAG) of four students and two teachers. They held a series of zoom meetings (8 meetings) focusing on the submissions from all classes, the history of school architecture, International School Architecture, and an outline of the stages in the building application process for schools and key vocabulary and planning. The aim was to empower the children with background information on the topic and process.
The CRAG team then prepared presentations on new design ideas – using a variety of models, Minecraft, PowerPoint, and adobe spark.
The CRAG Team also conducted a survey-on-survey monkey with students asking them about what they saw as been important in a classroom and where the new building should be located. The CRAG Team developed the questions, and they received 47 responses. An analysis of the responses helped refine the ideas for the final presentations.
Audience
The CRAG Team gathered the responses and prepared their presentations on what the students had expressed, these ideas were presented by the children at three different meetings.
Firstly, to their peers on a zoom assembly with the 6th class and then in separate on-line meetings with the architect and the board of management.
The importance of the student voice not only being collected but heard was underlined as a cornerstone of the process.
Influence
The main points for inclusion in the new building were.
- The building should be located at the back of the school and not on the current playing field, there was also a benefit of good natural light in this location,
- The new building should be two-storey, in parts at least, and include a lift,
- Their favourite classrooms are square, large and have a door directly to the outside,
- Classroom factors like temperature, colour, fresh air is important, but the size of the room is the most important factor,
- Single doors into each toilet with a concrete wall divide in each classroom is our preferred option,
- The architect also reported that the ideas she had taken on-board included:
- The idea of a small space / breakout space within a classroom,
- The use of volume / height within a classroom to provide the small space at a higher level,
- Considering the shape of a classroom promoting inclusiveness including fan shapes classrooms,
- The use of covered external areas to mix outside and inside areas,
- Using roof spaces as play areas and garden areas - including sloping roofs folding up out of the earth,
- The use of planting internally,
- Innovative suggestions as to maximise the natural daylight,
- Using the soft play area surfaces to create a map of Killarney's lakes and mountains,
- Sustainable design measures and promotion of biodiversity.
